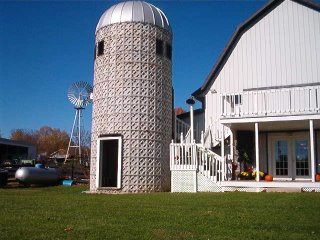Today, on the way home from the site, we visited a fellow who has converted his barn into his home and had a new silo added next to it. We learned of him from the fellow who built the silo. Here's a picture. Ours would be taller.

Since a stairway in the barn will use most of an entire bay, we have discussed using a silo instead to provide access to the barn's second floor. The silo would also provide a high observation point on the property from which we could see most or all of the homes depending on where it were placed.
We would build a staircase inside and have a door on both the ground and second floor levels with a railed walkway to the barn. Occasional windows along the stairs would allow natural light to enter. A platform would be built about 4 feet below the top of the silo and a smooth cap of some sort would be added to cover the tops of the silo panels. A removable cover would keep out any bad weather.
We will dicuss the possibility further. If we decide to build it maybe we can pour its foundation along with the barn foundation.



1 comment:
I think adding a silo, for all the reasons you mention, is a good idea. And pouring the foundation at the same time as that of the barn will save a lot of money. -Drusha
Post a Comment