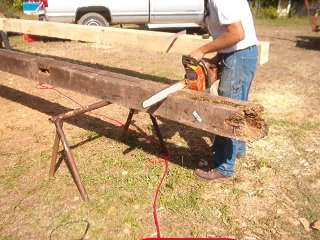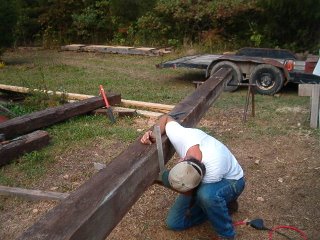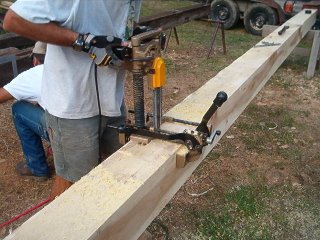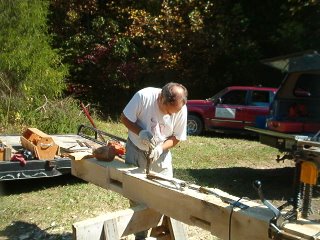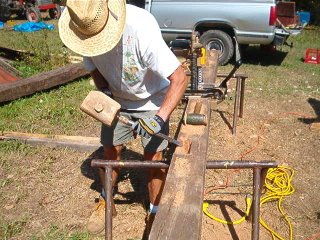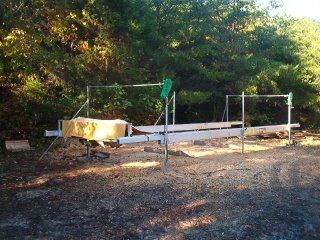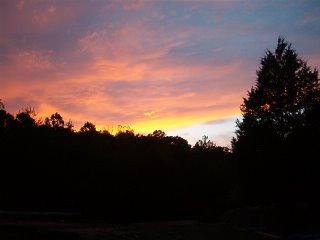
It's Monday evening and this picture doesn't do the sunset justice.
We completed the second of six bents today, and stacked them on the waiting pile. The outside posts and beams in the second and fifth bents are the easiest, meaning they have the fewest cuts to be made on them. The posts have just two housings for braces, and a single mortise for the beam. The beams have just two tenons. These two bents are a bit simpler than the rest. We are not putting knee braces on the beam so some of the outside bays will easier to use in tandem. On the outside bents that will have the knee braces, the bottoms of the braces will be at about 5 feet above the floor. We'll have to get used to their being there if they separate two bays that have no wall between them.
The outside bays will have mostly original timber posts from the old barn. Surprisingly, though they were on the outside walls of the old barn, more of them survived in a useable state than did interior posts. They are being cut shorter by about two feet which will make them lower than the main aisle. On the second floor this will mean taking two steps down from the main aisle to the outer bays.
I'm learning timber framing, one task at a time. The dirtiest job is watching as someone cuts through a large timber end with a chainsaw to tell him where he is with respect to the line on the bottom he cannot see. Sawdust falls right in one's face so a face mask and glasses are essential.
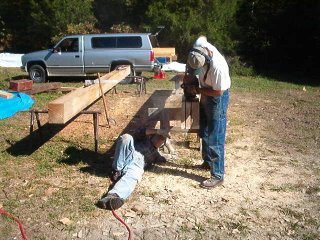
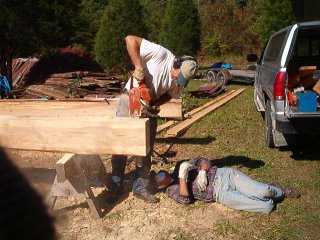
The hardest task is moving some of the larger timbers. Most times this is done with the tractor, but when there is only one or two to move, it sometimes isn't worth starting and manuevering the tractor, so we lift them by hand. Some wood species are a lot heavier than others.
It's likely to be a short week due to rain and a trip planned by one of the timber framers that starts Wednesday. That will give me a chance to get some more work done on the house so we can sell it. I hope to post more pictures of the timber manufacturing process also.
