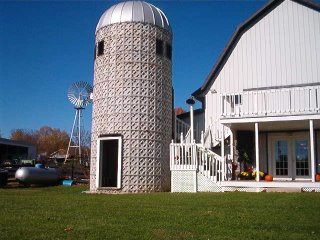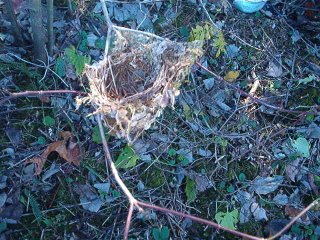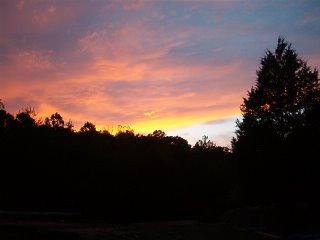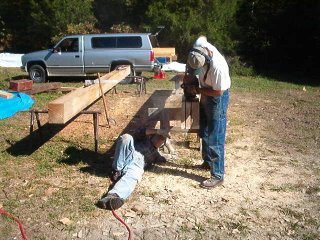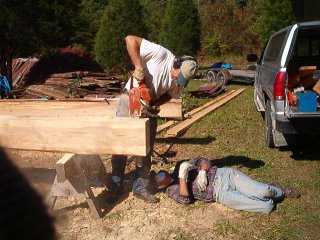Each pattern entry includes a statement of a problem and a design solution, and is supported by examples and a discussion of how the authors arrived at the recommended solution or method.
For example, the pattern "High Places" states the "Problem" or need as:
"The instinct to climb up to some high place, from which you can look down and survey your world, seems to be a fundamental human instinct."
and the "Solution" as:
"Build occasional high places as landmarks throughout the city. They can be a natural part of the topography, or towers, or part of the roofs of the highest local building - but, in any case, they should include a physical climb."
Raccoon Creek Community has decided to apply as many of the patterns from "A Pattern Language" as might be appropriate in the design of our property and buildings.
As I was posting the entry about a possible silo for the barn I was reminded of our desire to incorporate appropriate patterns in our planning. Pattern 62 in called simply, "High places." Read about"A Pattern Language" if you'd like to understand some of the ideas that we will be incorporating at Raccoon Creek Community. Many other links to the book can be found on the Internet.
