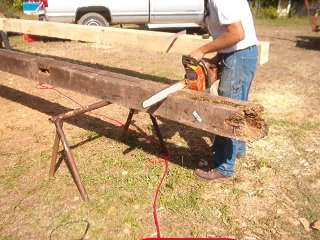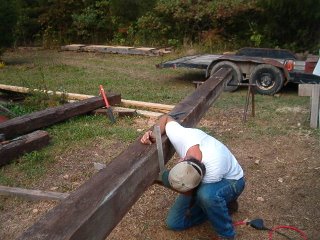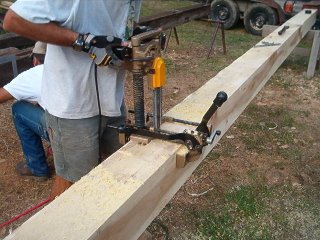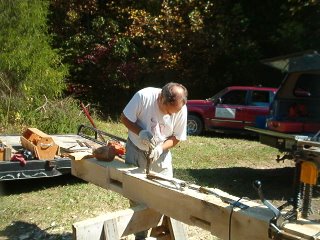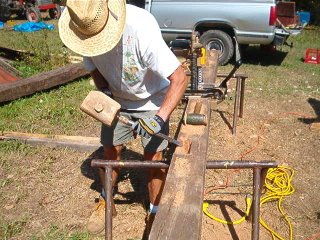Thursday, September 28, 2006
What a month! - Work begins on the barn
Though there have been no posts to the blog in more than a month, it doesn't mean nothing has been happening.
We got bad news about the timbers we saved from the barn. Our timber framers, Red Tail Timberframes, LLC, evaluated all of them and found nearly two-thirds could not be used structurally in the new barn. Consequently we have to cut and mill many more timbers than we had planned. This has increased the cost of the barn, but there is an up side.
The original barn had four aisles, each 12 or 13 feet wide. Twelve-foot bays limit the uses of the barn. It also had extensions, about five feet long, at the top of twelve of the posts. This configuration would have made a third floor weaker and less useful.
Rather than cutting and manufacturing six more tall posts (24 feet each), our lead timber framer, Jason, proposed a new configuration for the barn to which we all quickly agreed.
The new barn will have only three aisles, but the main aisle will be 22 feet wide! This will allow us a single area that is 60 feet long and 22 feet wide, with a space of the same size possible on the second floor, and the third floor!, though the third floor will have lots less headroom.
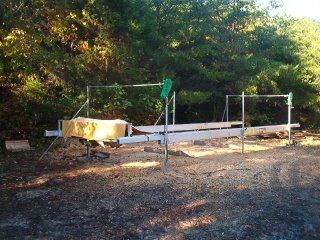 So far about half of the needed trees have been cut, all of them already fallen, standing dead, or severely compromised with few years left to be standing. All of them have been milled using a portable Lucas Mill saw mill that was built in Australia.
So far about half of the needed trees have been cut, all of them already fallen, standing dead, or severely compromised with few years left to be standing. All of them have been milled using a portable Lucas Mill saw mill that was built in Australia.
Along with the timbers which I learned must be from the center of the log, we now have many hundreds of board feet of dimension lumber, including many that are longer than the main aisle is wide, and enough scrap to last years for crafts, fire wood or camp fires.
We got bad news about the timbers we saved from the barn. Our timber framers, Red Tail Timberframes, LLC, evaluated all of them and found nearly two-thirds could not be used structurally in the new barn. Consequently we have to cut and mill many more timbers than we had planned. This has increased the cost of the barn, but there is an up side.
The original barn had four aisles, each 12 or 13 feet wide. Twelve-foot bays limit the uses of the barn. It also had extensions, about five feet long, at the top of twelve of the posts. This configuration would have made a third floor weaker and less useful.
Rather than cutting and manufacturing six more tall posts (24 feet each), our lead timber framer, Jason, proposed a new configuration for the barn to which we all quickly agreed.
The new barn will have only three aisles, but the main aisle will be 22 feet wide! This will allow us a single area that is 60 feet long and 22 feet wide, with a space of the same size possible on the second floor, and the third floor!, though the third floor will have lots less headroom.
 So far about half of the needed trees have been cut, all of them already fallen, standing dead, or severely compromised with few years left to be standing. All of them have been milled using a portable Lucas Mill saw mill that was built in Australia.
So far about half of the needed trees have been cut, all of them already fallen, standing dead, or severely compromised with few years left to be standing. All of them have been milled using a portable Lucas Mill saw mill that was built in Australia.Along with the timbers which I learned must be from the center of the log, we now have many hundreds of board feet of dimension lumber, including many that are longer than the main aisle is wide, and enough scrap to last years for crafts, fire wood or camp fires.
Subscribe to:
Comments (Atom)
